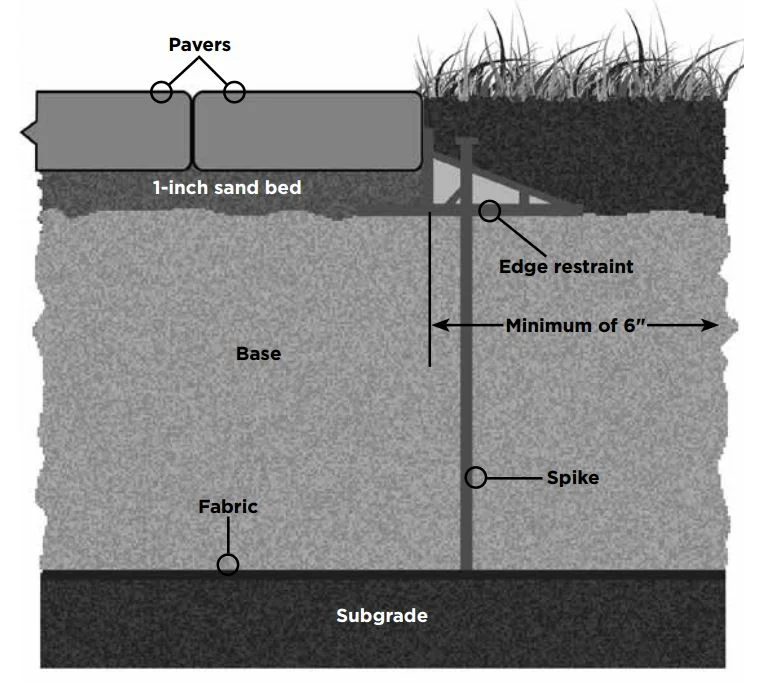How to Install Patios and Walkways
STEP 1. Stake Out/Remove Sod − Lay out project. Excavate the area to approximately 6 in larger on each side than the finished project size. Patios and Walkways: Excavate 9 in deep for 6 in of compacted base. Driveways excavate 14-16 in deep for 10-12 in of compacted base.
STEP 2. Add fabric/geotextile and Compact Paver Base to 95% proctor − Install paver base to a compacted finished thickness of 6 in for patios and walkways and 10-12 in for driveways depending on soil. Paver base should be installed in 2-3 in increments and thoroughly compacted to 95% proctor. Depending on the size of the compactor.
STEP 3. Level Sand − Lay two, 1 in diameter pipes parallel on base, several feet apart. Spread 1 in of sand over compacted base between pipes. Level sand by pulling a straight 2-in x 4-in board across the pipes several times until sand is smooth. Remove pipes and fill voids with sand, leveling with a trowel. Repeat until base is covered with sand.
STEP 4. Lay Pavers − Lay pavers or patio stones in the desired pattern. If the desired pattern requires cutting, the pavers or patio stones can be cut with a wet saw.
STEP 5. Install Paver Edge − Install paver edge restraint and spikes around the entire project — 6 in from edge of compacted aggregate according to the manufacturer’s instructions.
STEP 6. Compact Pavers − Compact the pavers with a plate compactor in both directions with at least two passes. Once compacted, spread course washed concrete sand or we recommend a polymeric jointing sandsuch as Techniseal NextGel over the surface and sweep into joints. Compact again to ensure all joints are completely full. Sweep any loose sand from surface. Do not use plate compactor on patio stones. Simply sweep sand/poly sand into joints until all joints are full.
DETERMINE THE AMOUNT OF MATERIALS NEEDED, (LENGTH X WIDTH) FOR PAVING AREA
Mark the area on the ground using spray paint or a garden hose to mark the edge of the pavers. If the area is curved or an odd geometric shape, break it down to smaller areas. Measure each area and add them together for the total area. Add an extra 6 inches (15 cm) to the outside and calculate a second area for the base. This will be the area to excavate for the base since it will extend past the edge of the pavers.
CHOOSE THE PAVER SHAPE AND DETERMINE TOTAL NUMBER OF PAVERS NEEDED
Refer to specific paver dimensions or use the paver calculator at www.anchorblock.com/for-professionals/default.aspx Example: For a 10- x 20-foot patio of 4- x 8-inch pavers = 200 square feet x 4.6 pavers per square foot = 920 pavers. Add 5 percent for cutting and spares, amounting to approximately 970 pavers.
MEASURE THE TOTAL LENGTH OF OPEN EDGES, PLACES NOT BORDERING A HOUSE, CURB OR OTHER PAVING
This will be the total edging required. Most plastic and metal edging comes in specific lengths, so you will have some extra length of edging for making minor adjustments to the paved area. Most edging requires steel 10" L x 3⁄8" D spikes. See manufacturer of edge restraint selected for appropriate number of fasteners needed per foot of edging installed.
ESTIMATE THE AMOUNT OF BEDDING SAND REQUIRED
Take the area being covered under the pavers and divide this by 200. (One ton of loosely graded aggregate covers 200 square feet at 1 inch thick and will compact approximately 25 percent). Example: 10 x 20 = 200 square feet ÷ 200 = 1. Then multiply by 1.25 to account for the 25 percent compaction. 1 x 1.25 = 1.25 tons of concrete sand. CALCULATE THE BASE MATERIAL REQUIRED
Patios and walkways require a 4- to 6-inch-thick base. Driveways should have an 8- to 12-inch base. In calculating the area to be covered, add 6 to 8 inches to the edges that are not abutting a structure to allow for the edge restraint to be fastened to. Example: 10- x 20-foot paved area without any side abutting the house or other structure would be 11 x 21 feet based on a 6 inch extension around all four sides. Therefore, the total area would be 231 square feet. Add the depth in inches of the base, 6 inches thick in this example. 231 x 6 = 1,386 square feet ÷ 200 = 6.93. Then multiply by 1.25 to account for the 25 percent compaction. 6.93 x 1.25 = 8.66 tons (9 tons, rounded up) CALCULATE THE REQUIRED WOVEN GEOTEXTILE FABRIC
The geotextile is laid before the base on top of the compacted subsoil and extends up the sides of the excavated area. If we have 231 square feet of area to cover and the fabric needs to extend up on all four sides a total of 9 inches (based on 6 inches of base, 1 inch of sand and 23⁄8-inch-thick paver) we would need 279 square feet of fabric. The fabric is sold by the square yard, so divided by 9 results in 31 square yards of woven geotextile needed. BEFORE INSTALLATION BEGINS
Before you do any digging "Know What's Below." Call the Common Ground Alliance in advance at 811 to have the utilities marked on the project property.



